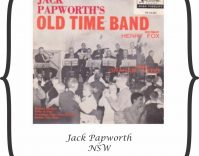Cloudland Luna Park
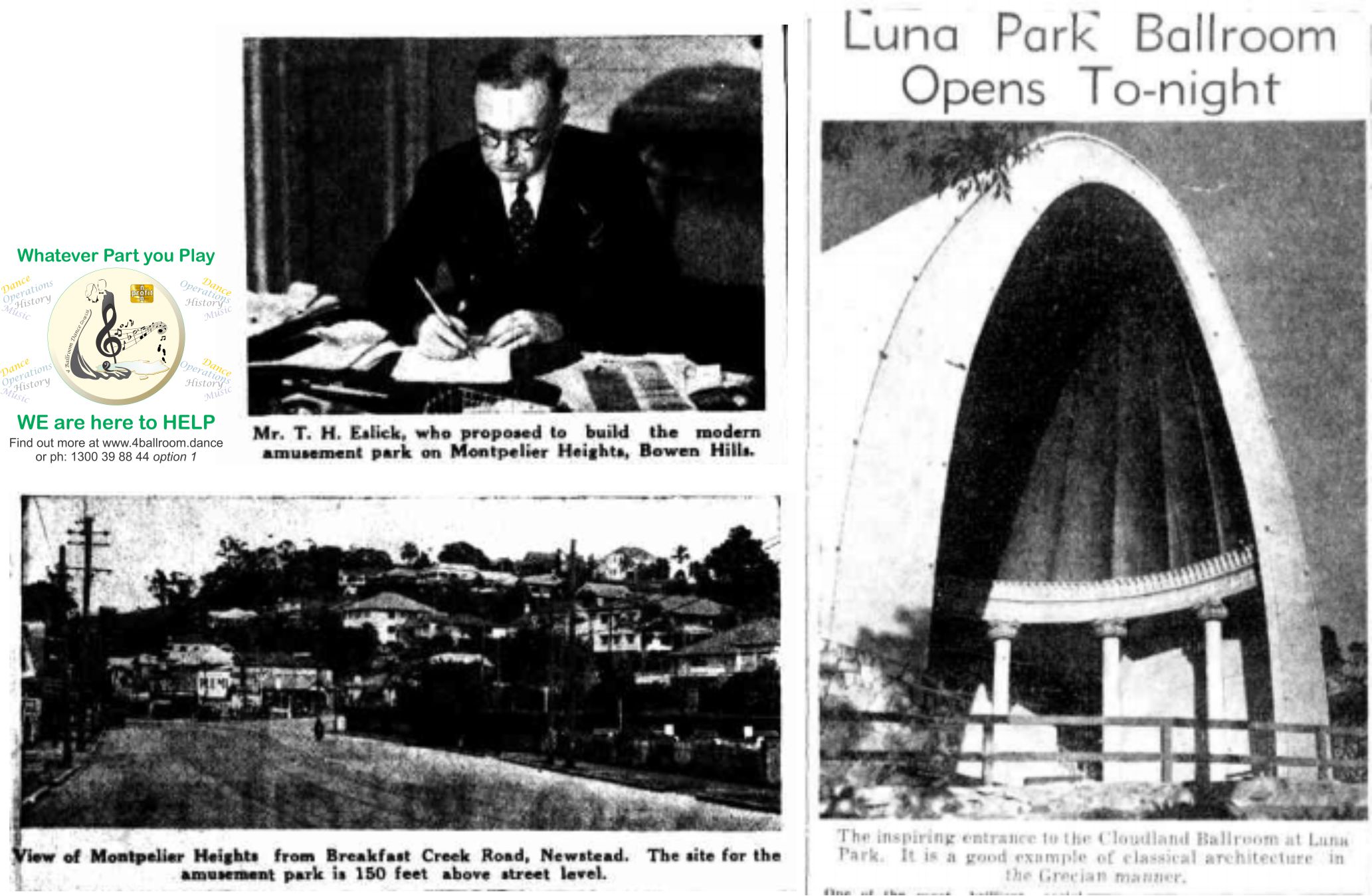
Cloudland Luna Park was opened on the 2nd of August 1940 it is suffice to say this building was one of the most memorable for a vast range of reasons in living history for the QLD and beyond community.
PRESS TAKES A TRIP TO CLOUDLAND
MAGIC NIGHT IN CLOUDLAND’
Mrs. Boundy will wear daffodil yellow spotted net.
In 1938 funds were raised via shares 300,000 shares of 5/ each. The company made a public Issue of 180,000 shares
Cloudland was constructed in 1939-40, by T. H. Eslick (described as a good-natured Cornishman who stood over 6 foot tall) a world-class entrepreneur. Arriving in Brisbane some 20 years prior, came back to Sydney in 1938 aged 60 to create his “last fun park” in Brisbane and retire to a life of sunshine and happiness.
Cloudlands’ impressive structure was 150 feet above sea level and could be seen from far and wide with its extensive welcome arch. An impression to all who saw her. The Ballroom had over 17700 square feet of flooring and used locally grown timber from Hancock and Gore Ltd. as well as the latest and most impressive building materials including a new product described thus: Hardys Fibrolite from Newstead – no less than 168000 square feet of the new asbestos sheeting was used in wall and roofing. This product does not rust, requires no painting and is expected to eliminate maintenance costs. The entire structure used local trades which was a commitment of Mr Eslick to ensure the local community thrived with his ventures.
A total of 83000 people paid entry to the ballroom in the first 4 weeks.
In Nov 1940 an unexpected heavy wind took down the incomplete funicular rail structure, (the fun park was in the final stages of completion as the Ballroom was opened first for the Ball season to ensure an income. The incident was unfortunately not covered by insurance.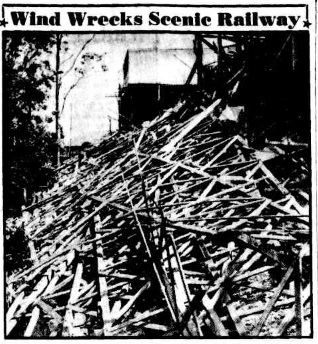 This setback along with a union issue and the timing as war arrived was to be the demise as it were.
This setback along with a union issue and the timing as war arrived was to be the demise as it were.
In January 1941 Mr Eslick put out a call to create a “Pacific Island Paradise retreat post-war” this call generated 184 persons of interest, it is not clear if this project gained any traction.
In June 1941 Mr Eslick was asked to leave with a payout figure of £150. The offer was made provided he resigned his position as managing director and left Brisbane within 24 hours. He left within four days and returned to Sydney, £100 was paid to him in Sydney. He worked for his wife and son in law at the Amusement Pier in Manly.
In 1942 Mr Eslick appeared in Bankruptcy court in Brisbane, he was adjudged bankrupt on July 20, 1942, on the petition of Percy Simpson Thompson of Brisbane. At that time his assets were nil and his liabilities amounted to £1,302/3/4
In 1945 Mr Eslicks’ application in absence for discharge from bankruptcy so he could return to England due to poor health was denied and he was ordered to appear even though his wife stood in his place.
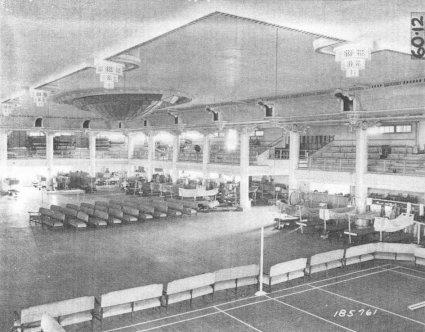
The war years saw the building commandeered by US troops. It was also the subject of a “camouflage/removal request”
Mr. R.A. McInnis, Chairman , Defence Central Camouflage Committee (D.S.C.C.), City Hall wrote the following in a letter to the Technical Director for Camouflage, Mr. W. J. Dakin on 30 December 1941:-
“3. Power is required in certain cases to order the camouflage of other establishments as well as oil tanks. These may remain as brilliant pointers after other establishments have been toned down. We have so far met with no trouble in this regard, as people are generally willing to co-operate.”
“However, and outstanding example of it is the “Luna Park” dance hall, on the crest of Bowen Hills, overlooking the industrial locality at Newstead. It is close to petrol tanks, gas works, and many other important establishments, and can be seen from all over Brisbane. Being on the crest of a high hill, toning down would not fully achieve the object. This hall is the property of a company that is in liquidation, and it is not being used although it was built little more than a year ago. We consider that its removal would contribute to the safety of the locality, without loss to the community. Will you please investigate what can be done about this?”
The Technical Director for Camouflage, Mr. W. J. Dakin, wrote back to Mr. R. A. McInnis, Chairman, D.S.C.C., City Hall, Brisbane on 2 January 1942:-
“(3) Luna Park Dance Hall. The Only people who can decided whether it is worth while to remove this must be yourselves. Will not the hill itself be a pointer? If it is, form the airman’s point of view, considered to be dangerous, then please ask Mr. Welch to give instructions for its removal. You might, however, at the same time, get some idea of the approximate cost and time what would be involved.”
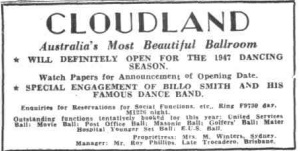
In 1946 Cloudland went to auction but was passed in and in 1947 Cloudland went to private sale and was purchased by two sisters, Mya Winters and Francis Rouch, for the princely sum of 16,000 pounds and re-opened to the public on 24th April 1947. As there were no longer carnival fairground facilities it was then known as simply “Cloudland” although there were a number of photographs at the time, still labelled as Luna Park.
The spectacularly popular venue hosted over 40 formal balls a year along with countless regular dances.
In October 1954 Mr. Hans R Apel (a grazier from Biloela who had a penchant for theatre) of Apel 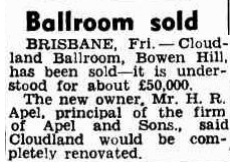
and sons, a family concern including his wife, purchased Cloudland from the sisters for 50000 pounds (the same cost to construct the project initially) and announced a 10000 pound budget for renovations on the interior of the grand lady.
Apel and sons also expanded on the more modern Panorama room adjacent to the ballroom. The Apel era ending early 1964
In 1962 the funicular tram line was closed as a modern bus service was introduced via Breakfast Creek Road. 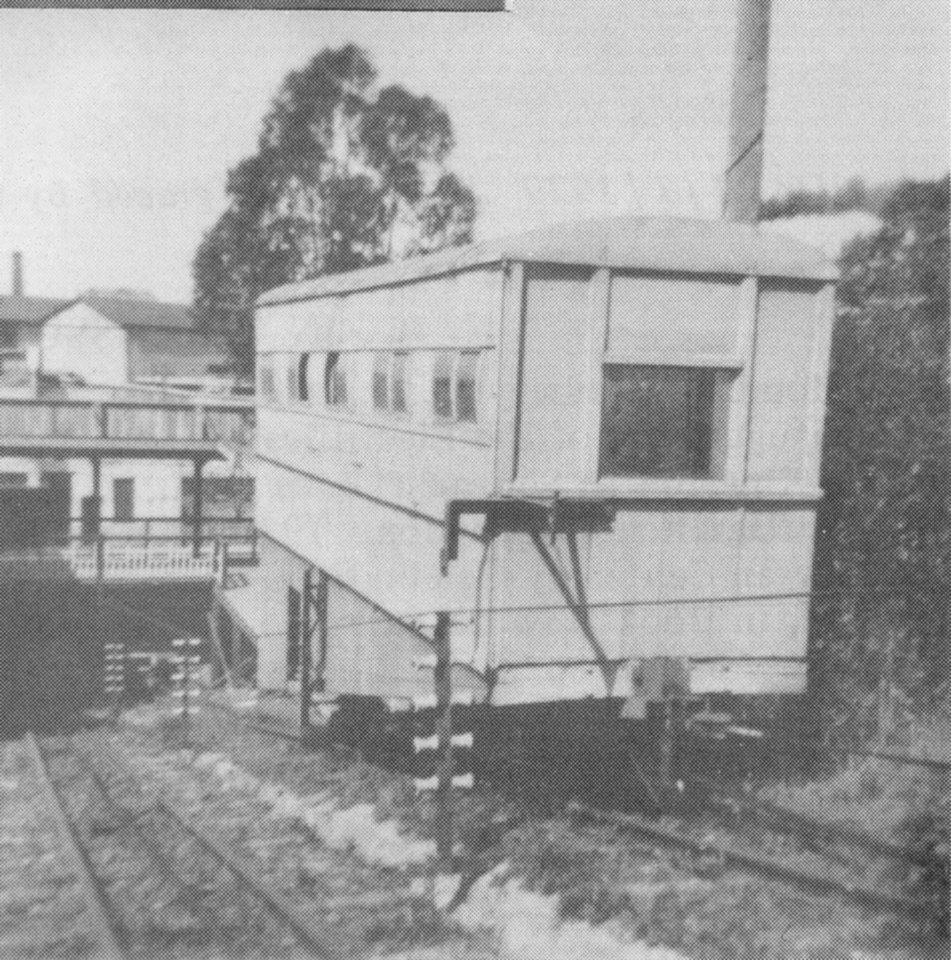 This magnificent construction was dismantled in 1967 with the allotted area being turned into a car park.
This magnificent construction was dismantled in 1967 with the allotted area being turned into a car park.
Early 1965 Dance Promotions Pty Ltd took over the Ballroom lease *tbc managing the Ballroom proper and the Panorama room Mr Ivan Dayman.
In 1968 the Building was sold to Peter Kurts, by the early 70s this grand old lady was getting tired, a structure of this size requires a lot of upkeep and as funds were simply
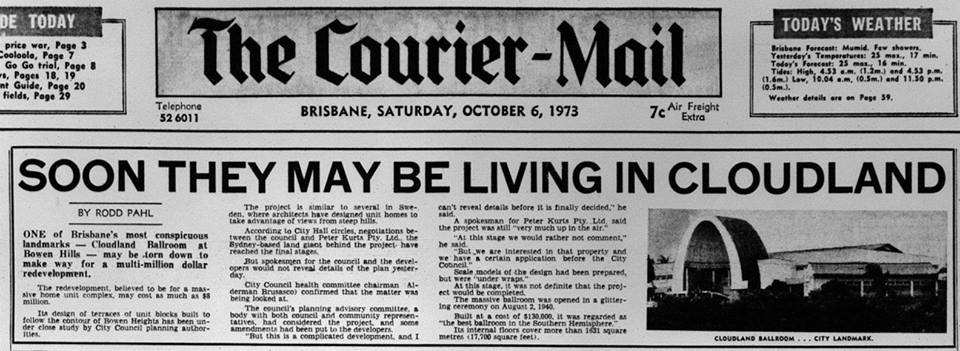 not available, (Kurts noted it was a money-pit) so whether due to ownership, or simply changing times, she most definitely needed a lot of work. The romantic era had gone and many modern rock, punk, and other music events held here, but the wear and tear were not being kept up with. So for a building of this size it simply came down to money.
not available, (Kurts noted it was a money-pit) so whether due to ownership, or simply changing times, she most definitely needed a lot of work. The romantic era had gone and many modern rock, punk, and other music events held here, but the wear and tear were not being kept up with. So for a building of this size it simply came down to money.
In 1980 Cloudlands liquor license was cancelled and in 1982 six thousand fans wanted to attend the “Clash Concert” on the dancefloor at the venue that was built to hold two thousand on the floor. Cloudland had become known not so lovingly as ‘Loudland’ to local neighbours, and the last two concerts in the premises resulted in thirty-seven arrests.
Contrary to the very vocal outcry which is easily understandable and led to a great deal of change in relation to heritage listings. The Government of the day was not responsible for the building’s demise.
The Cloudland buildings were offered to both the Government and to a number of Heritage/Historical societies, this offer was turned down. There were over 10 years of rumblings but no resolution. The Government did not own the building or surrounds so could not order its destruction, that was done by the owner knowing full well at the time the repercussions would be minimal, and whats more far more cost effective than renovation.
She was tired and needed some help, well actually a lot of help, hindsight is excellent and the unfortunate outcome being its tragic demolition – this at least led to a far better understanding of making a stand or active input to save things of value whether perceived or real.
On November 7th 1982 at 4am the building was demolished by the notable Deen Brothers without fanfare or public or even Council 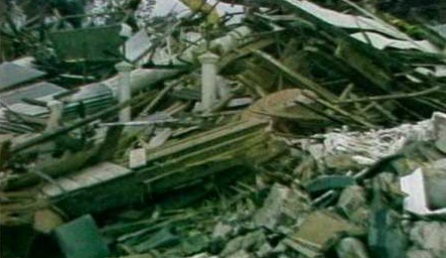 notice.
notice.
The grand old lady was gone in around one hour…
The fine was $125
The renovation would have had several more zeros after that figure and no one could come up with that sum.
The poignant line comes to mind “You don’t know what you’ve got till its gone”
The demolition was not a quick fix as the grounds lay empty for over 10 years.
In 1986 the City Council gave in-principal approval for a rezone to construct units.
In 1987 the approved plans and grounds changed hands for a sum of $2.5 million.
In 1988 the grounds changed hands again for a sum of $4.5 million.
Early 1990s the building commenced on the initial apartment complex build.
Currently, being 2018 you can purchase one of the 125 units for figures around $500 thousand each.
You only have to mention the word “Cloudland” to instigate the opinion of the now gated community that sits within the boundaries and its visual appeal.
Footnote: On November 10th 1982 the architect involved in creating this masterpiece “Adolphus Parry Fielder” died aged 101
With the emergence of the dance fraternity in the early 1900s, suitable venues were well patronised:
Popular Queensland Dance Venues



